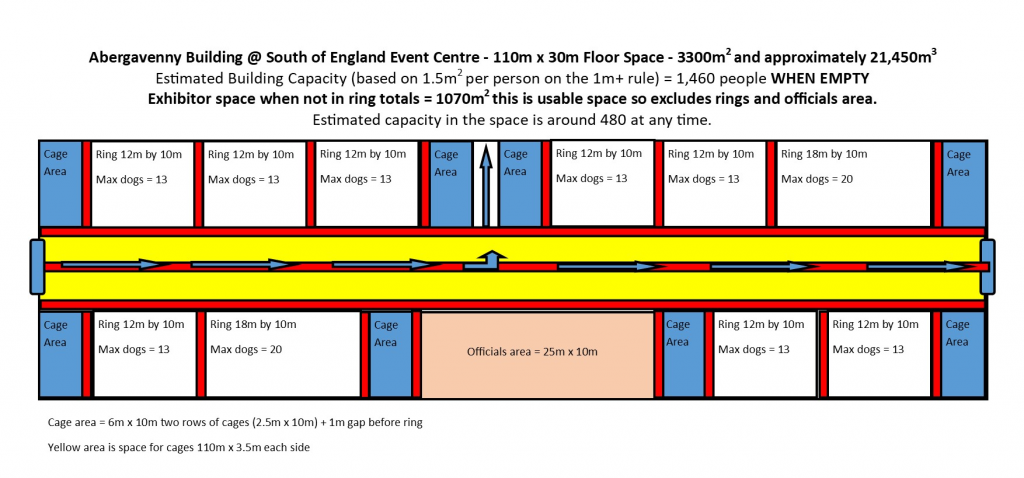The venue or site plans are an integral part of the planning process for any show. During the pandemic, these plans should also form part of the information sent to local authorities when planning a show. When used in conjunction with the risk assessment it will help local authorities understand the requirements of the show and demonstrate how you aim to minimise risk to attendees.
Separate plans can be created for wet weather planning where an alternative layout might need to be used.
Examples of what to include on a venue plan include:
- Venue layout with sizes
- Total area available
- The capacity of the venue (Normal and COVID restricted)
- Entrances and Exits (including fire escapes)
- Ring placement and sizes (including max dogs for distancing)
- Cage areas
- Restricted areas
- Any one-way system
The presentation of the venue plan is up to the individual club or society and what resource is available to them to produce the plan. Plans could be hand-drawn if required. The larger the show the more commercial or detailed the plan should be in order to satisfy the local authority.
In our samples, we have simple venue plans to represent what could be used for smaller shows either single-ring or multi-ring. It is expected that general championship shows would have more detailed plans than these.

